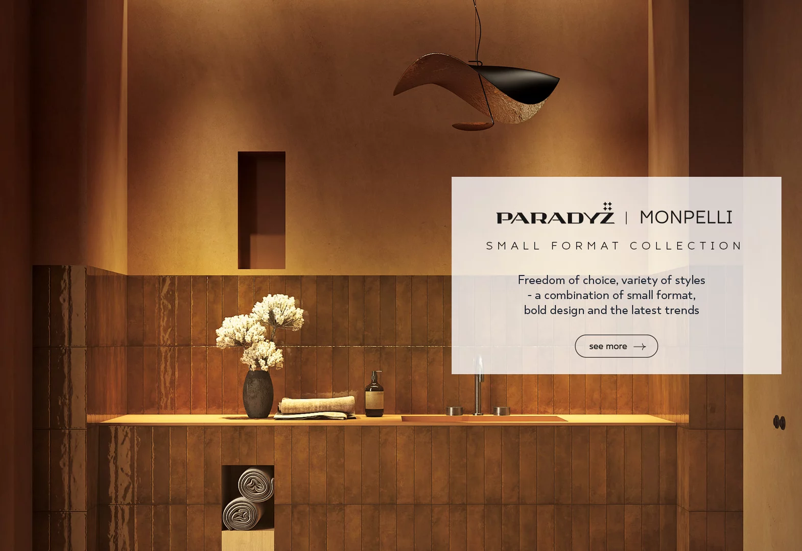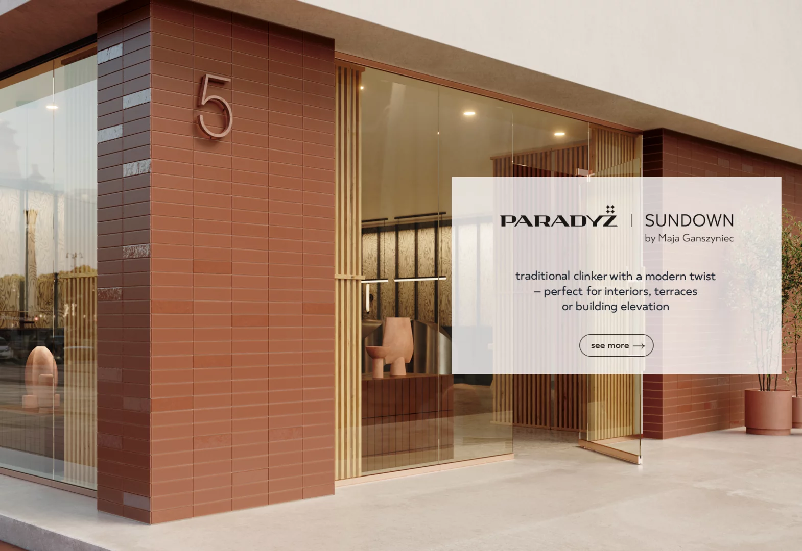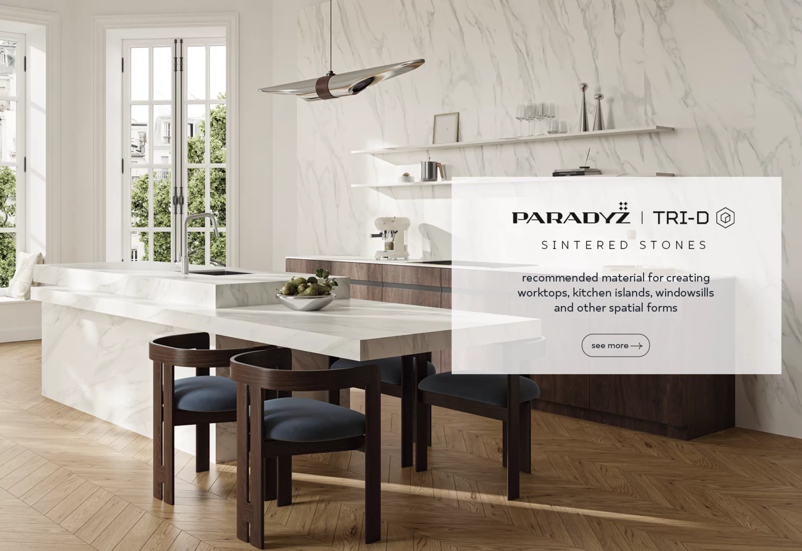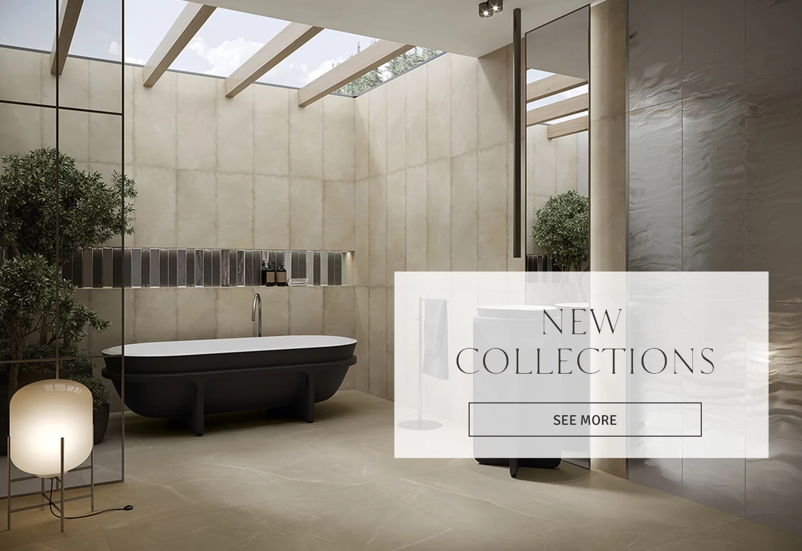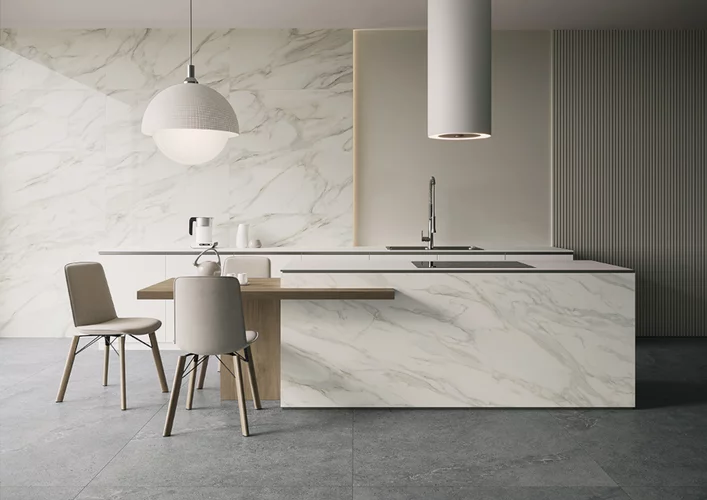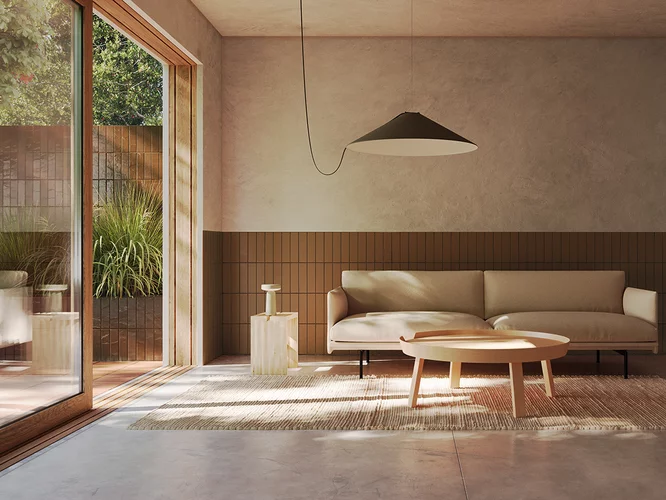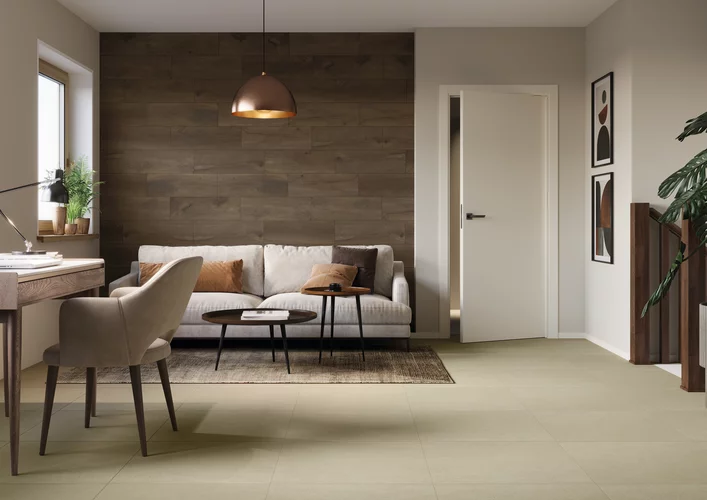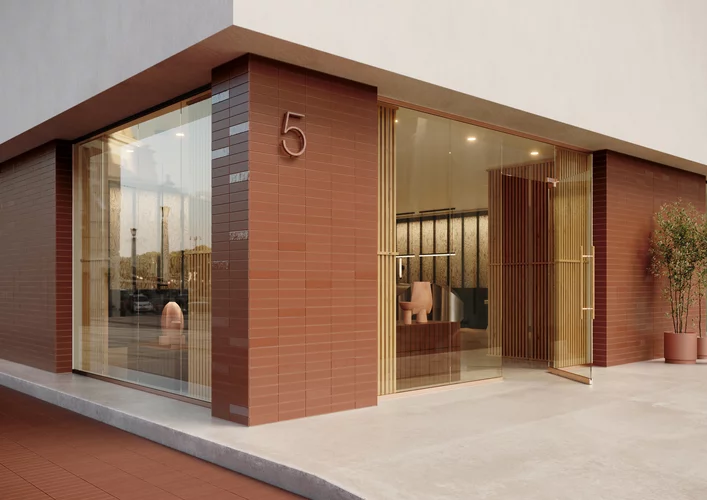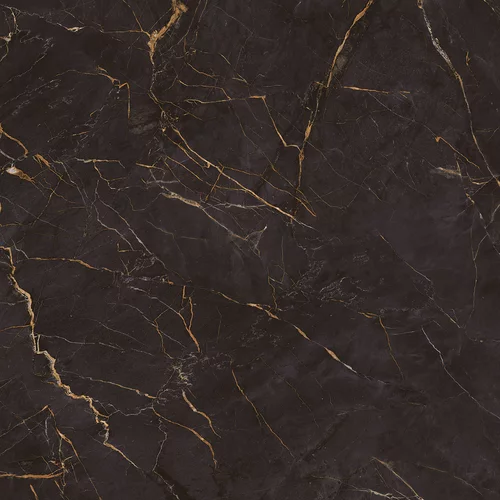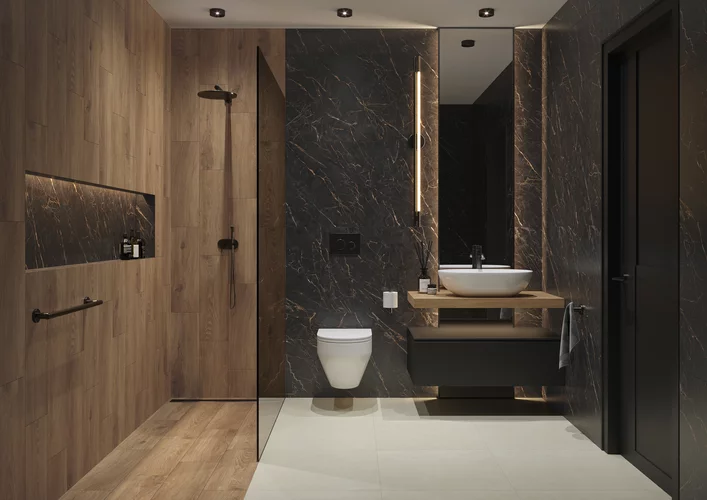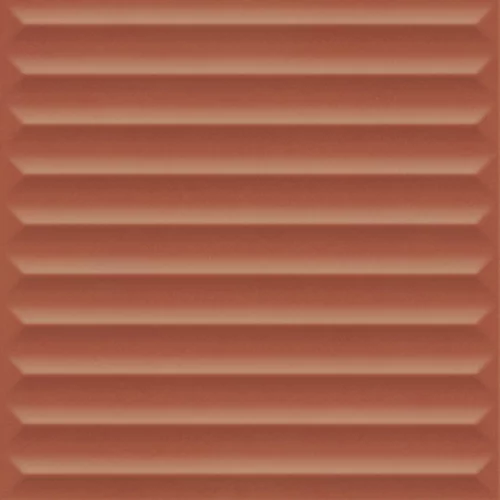The pattern inspired by calacatta stone, perfect for timeless interior designs.
en
Gratulacje!
Twoje zamówienie zostało pomyślnie złożone. Potwierdzenie otrzymasz do skrzynki email.
PRODUCTS
Paradyż x places
UNIQUE PLACES, UNIQUE ARRANGEMENTS
For years, we have successfully carried out investments of various types, starting from office and commercial buildings, through residential buildings, to sports facilities and those intended for public use. In all of these places, our collections are used, among others, in communication corridors, staircases, banquet and conference halls, restaurants, public bathrooms, facades, balconies, swimming pools, and many others.
See more
